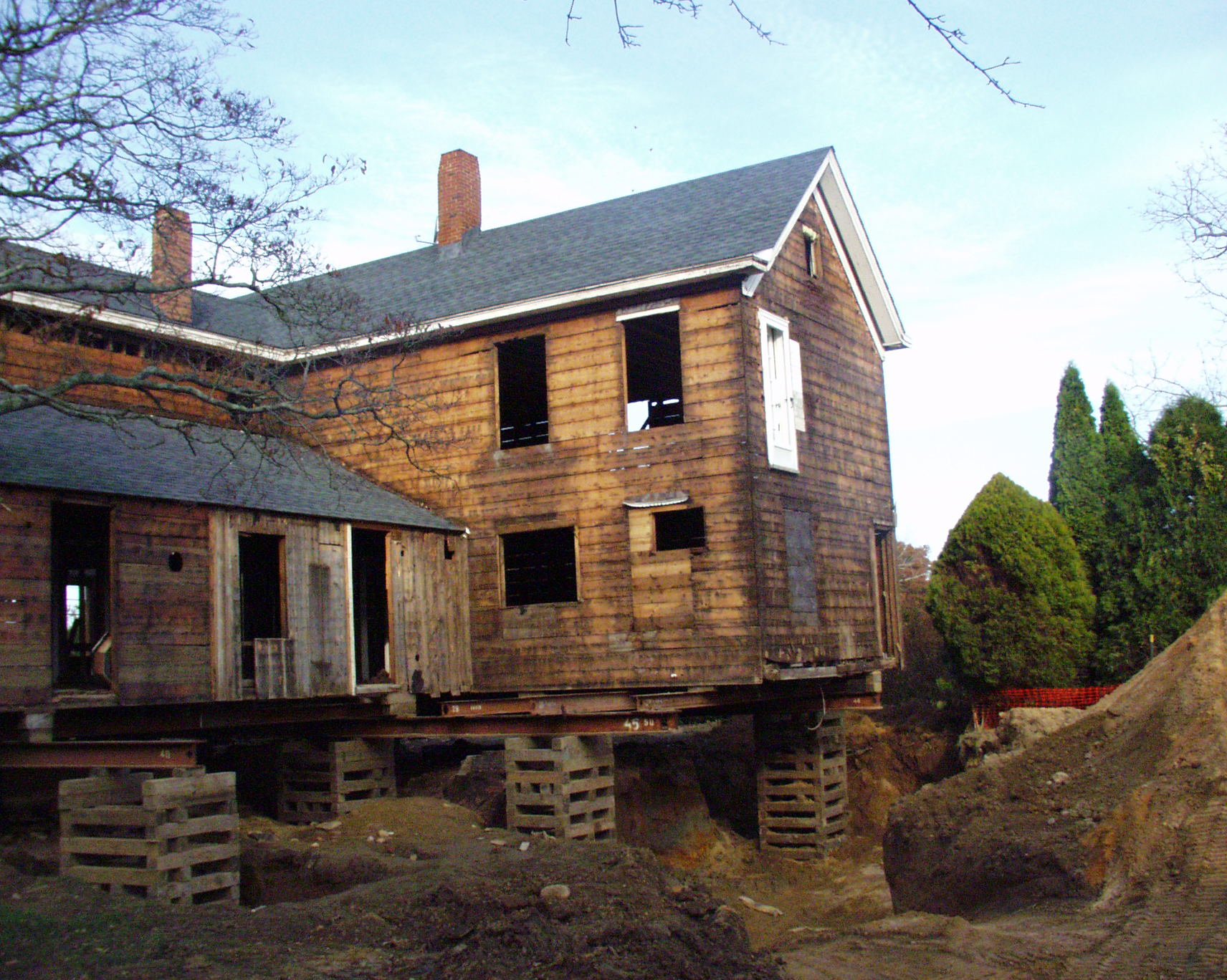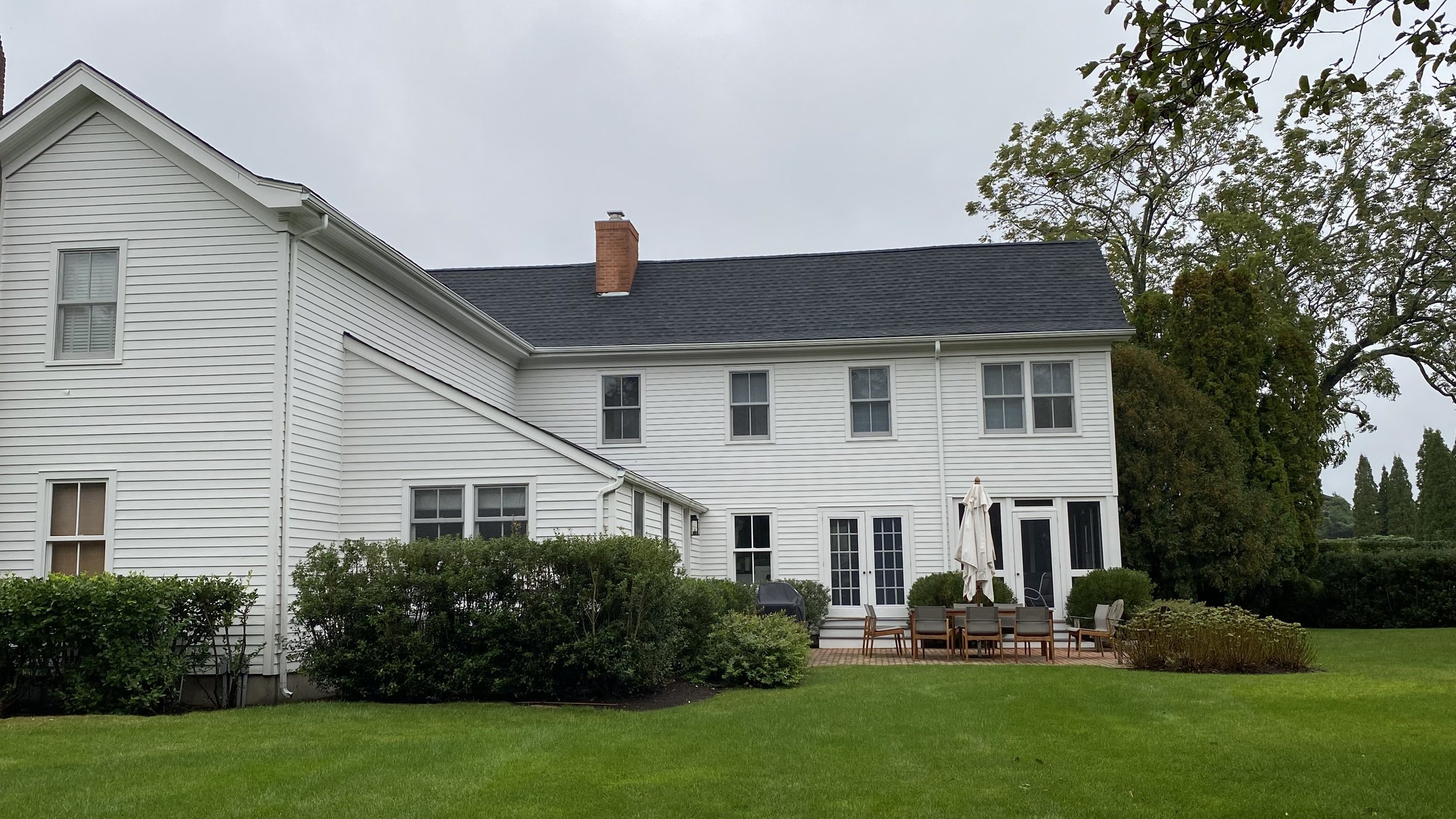SAGG ROAD
The Sagg Road landscape project was designed to meet the needs of a family with young children. The existing pool was removed and a new one was built a substantial distance from the house, both for safety and to separate the recreation area from the rest of the property. Custom designed gates were built at entrances to the gardens and pool, stone pathways were added, and rows of climbing roses were planted to cover the old garage. Screening Trees and Specimen Trees were placed throughout the property and raised planting beds for a children's vegetable garden were placed in an easily accessible area. Last, a custom designed stone pergola, sitting wall and terrace were built to provide the family with plenty of space to entertain and to complement the newly renovated barn-turned-pool house.











