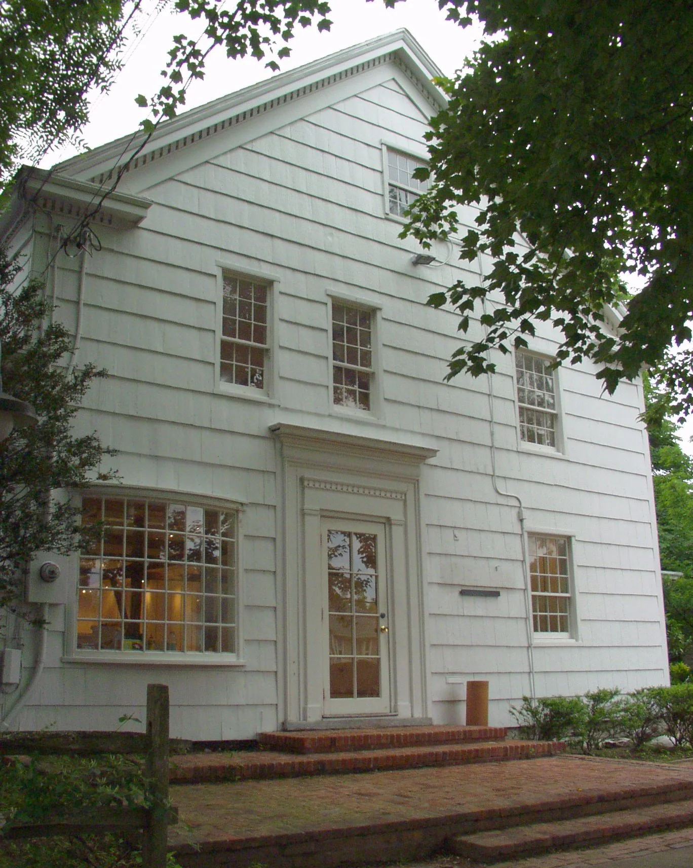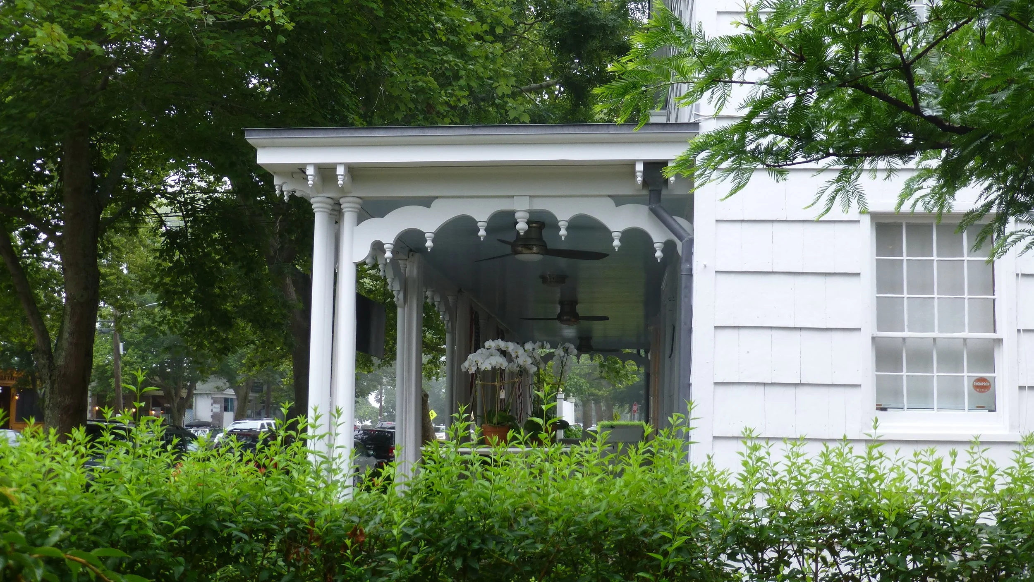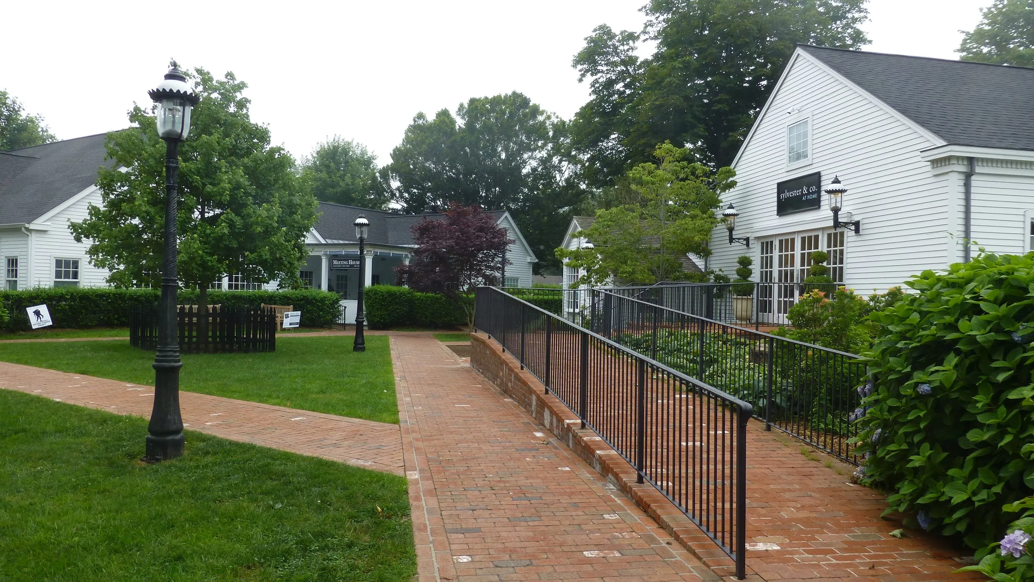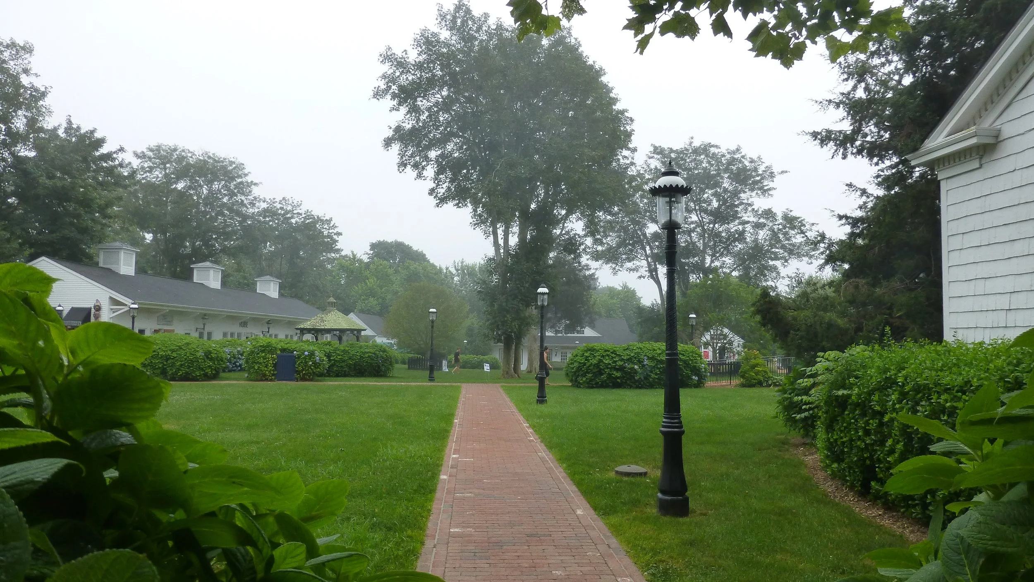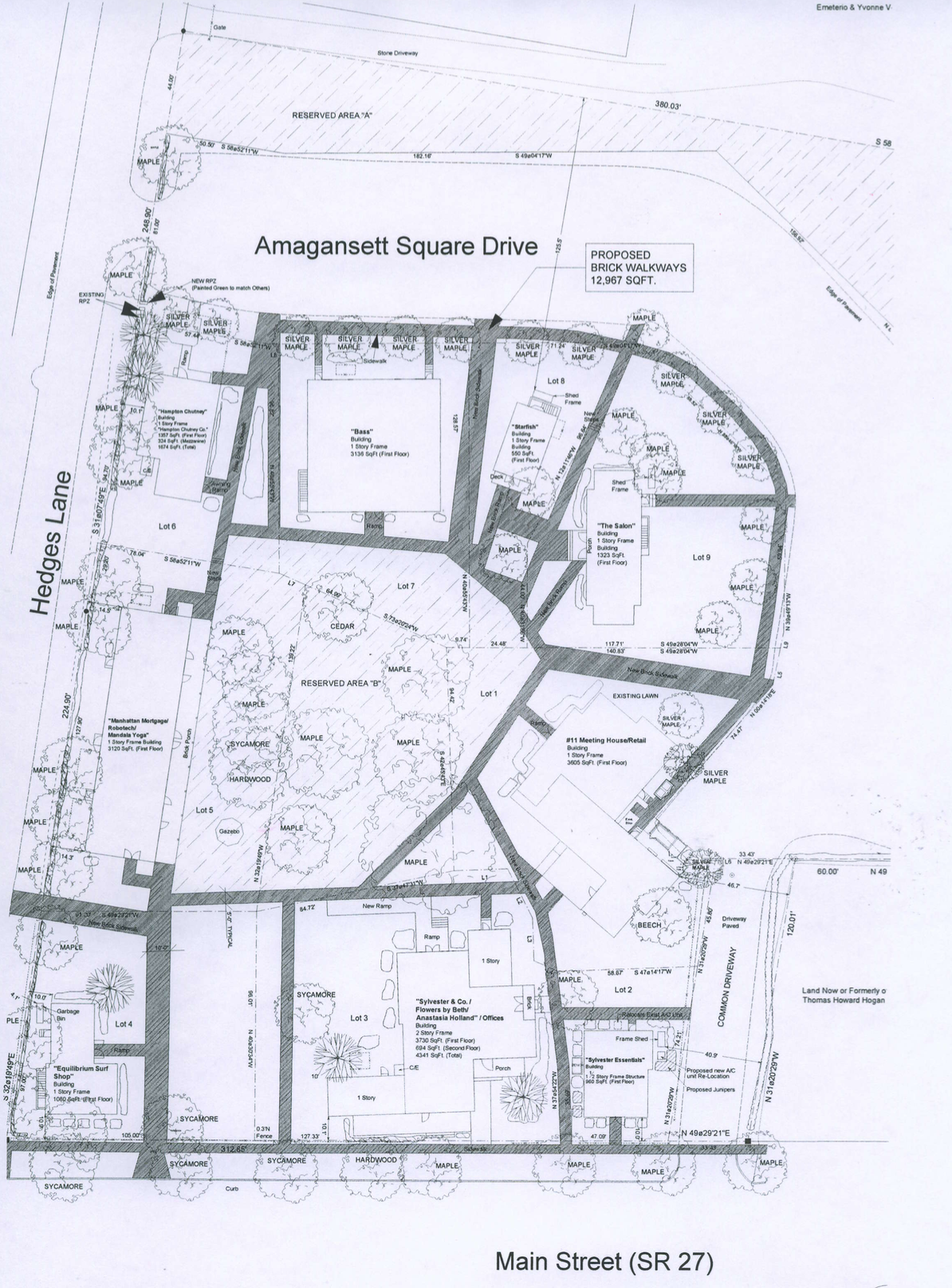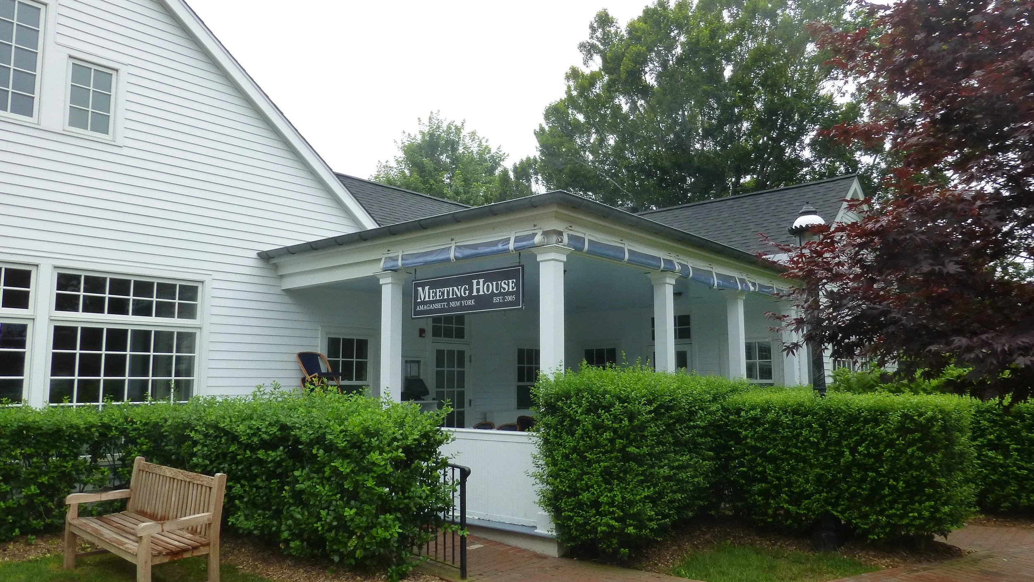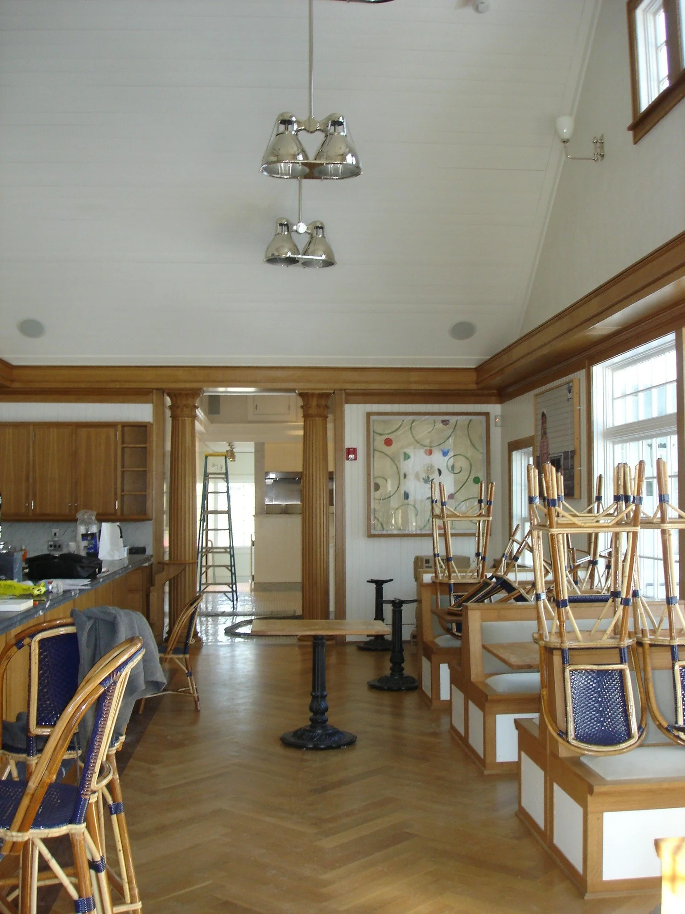AMAGANSETT SQUARE
Design work for this existing nine building retail property on 3.6 acres included an overall site plan, individual building renovations, new connecting pathways with ADA accessible ramps, site lighting, signage and landscape design. The single historic structure on the property required a complete interior renovation and approvals from the Town of East Hampton Planning Board. Work included mechanical, electrical and modernization updates while simultaneously ensuring the original exposed post and beam frame construction was preserved. In collaboration with the Town of East Hampton Historic Consultant a covered porch that had been previously removed from the original Main Street facade was recreated. Also included in this project was the design of a new restaurant including a commercial kitchen, bar, seating area, dining porch, basement storage and prep facilities.


