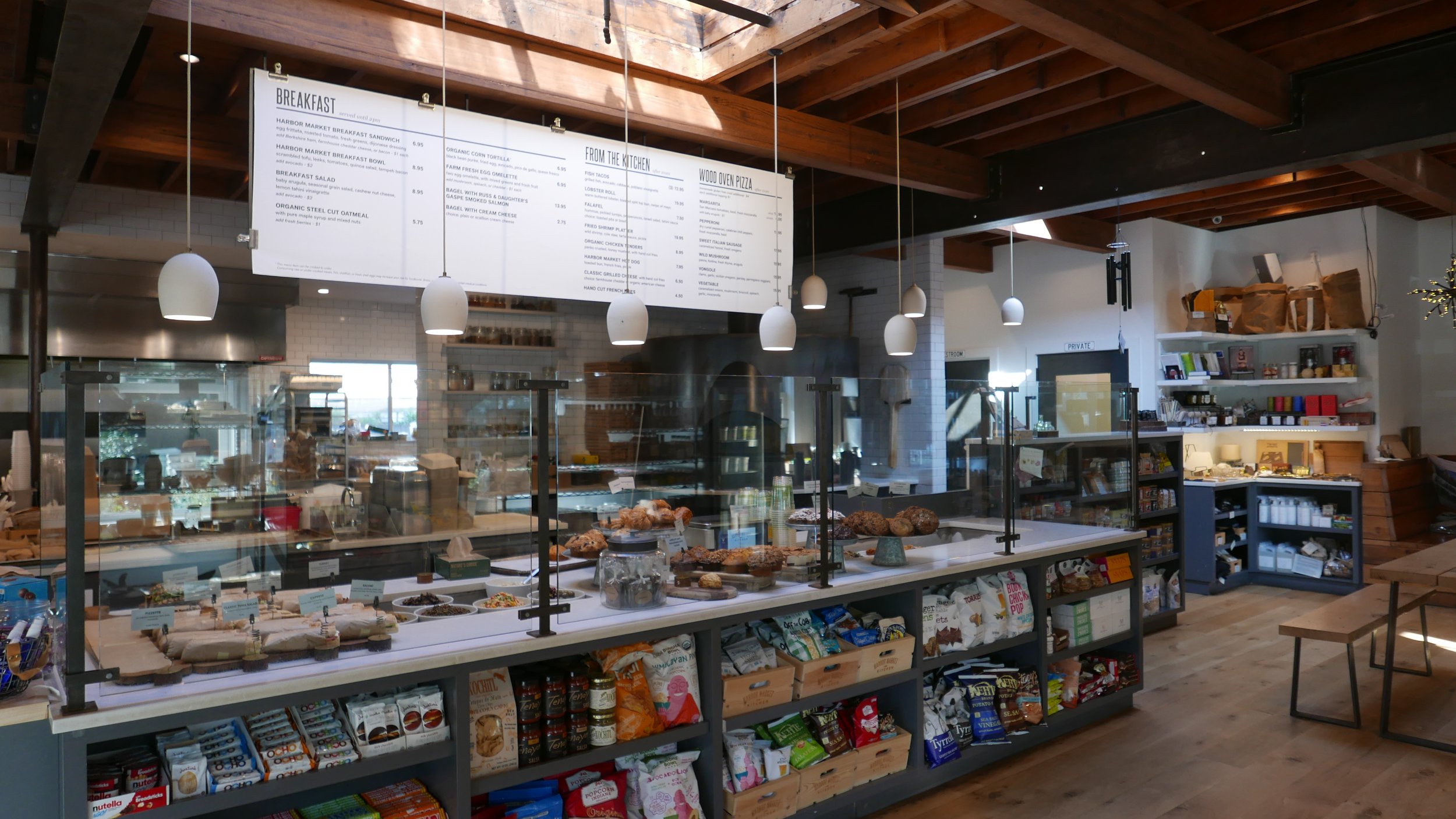HARBOR MARKET & KITCHEN
Now a 4200 sq. ft. neighborhood gathering spot featuring a commercial kitchen and market, this 1940’s business located in a residential and historic district presented our team with numerous challenges including a variance from the Zoning Board of Appeals. The building was completely gutted during renovation and permitting was obtained for a new commercial kitchen featuring a wood burning pizza oven and numerous food prep areas. Updates to the public area included new windows and doors to maximize light, a raised ceiling to expose the original beams, a built-in banquette seating area made from repurposed wood salvaged from the building, and an ADA compliant restroom. The 2700 sq. ft. unfinished basement was converted into usable space and now includes a baking prep-area and ovens, general food prep areas, walk-in refrigerator, storage areas and two offices.












