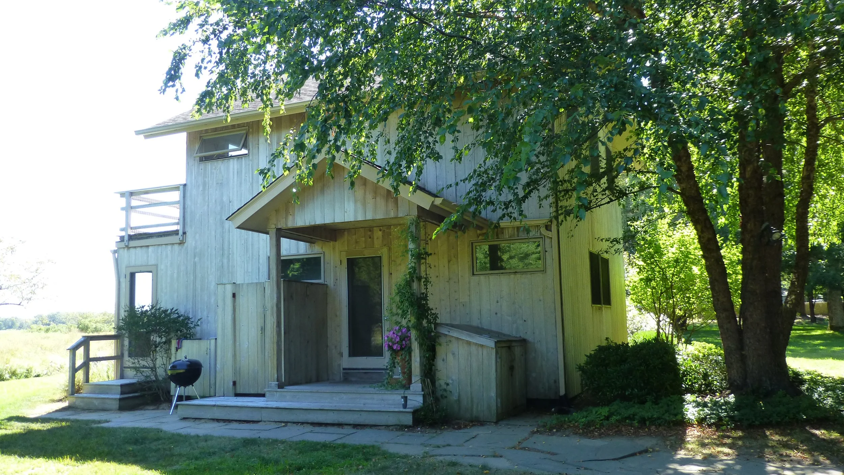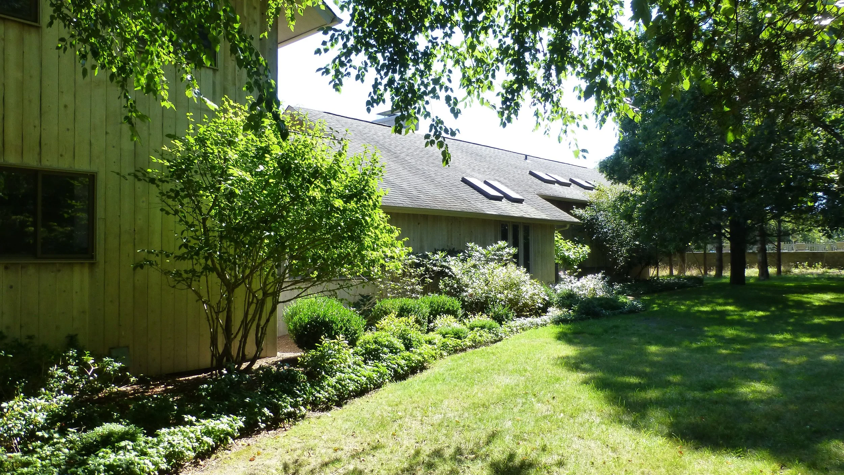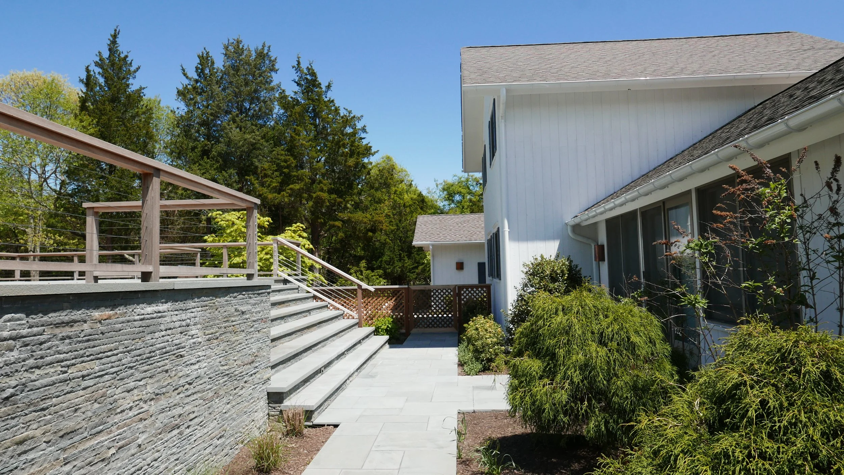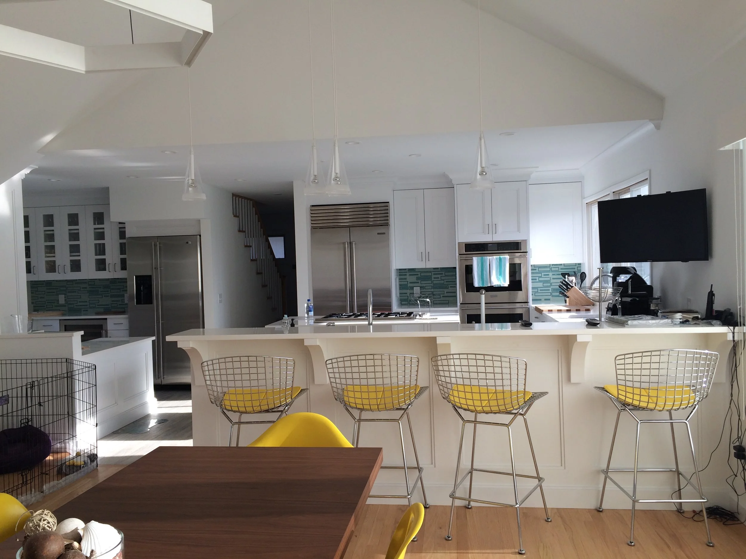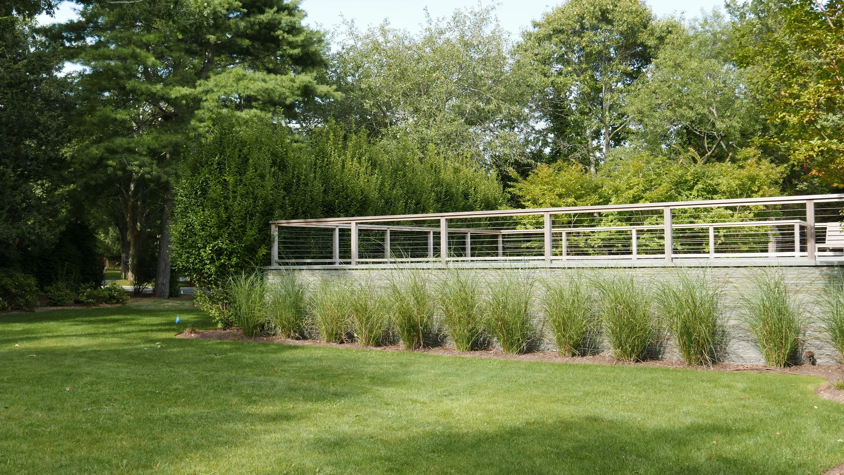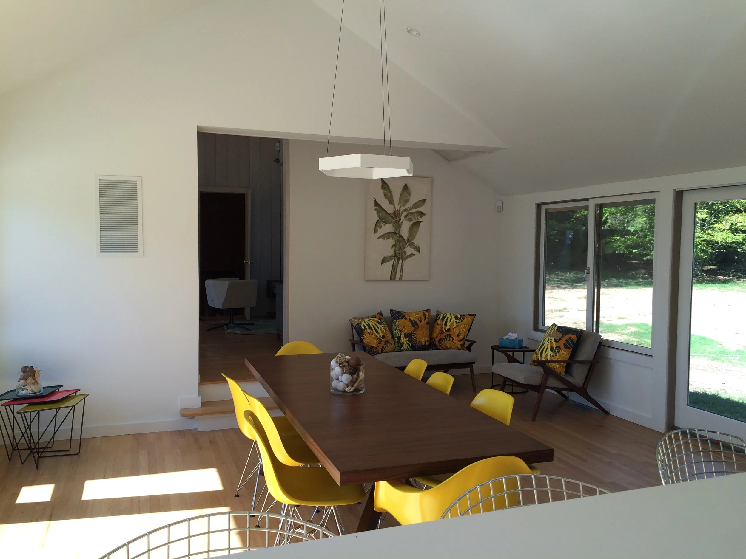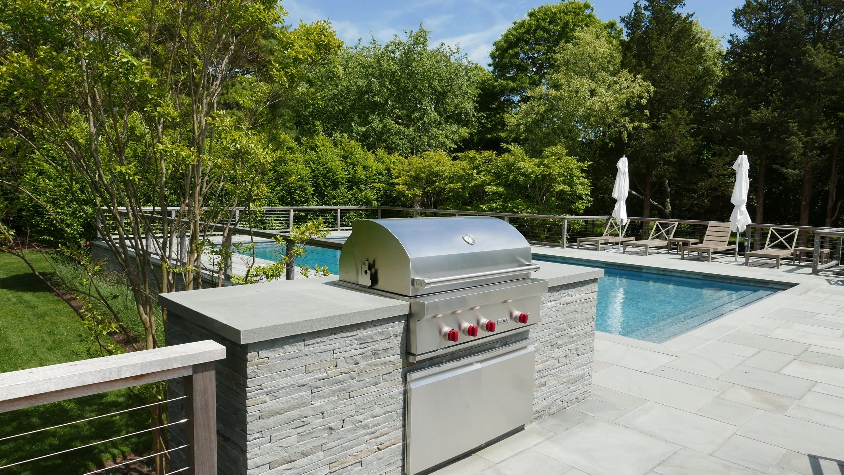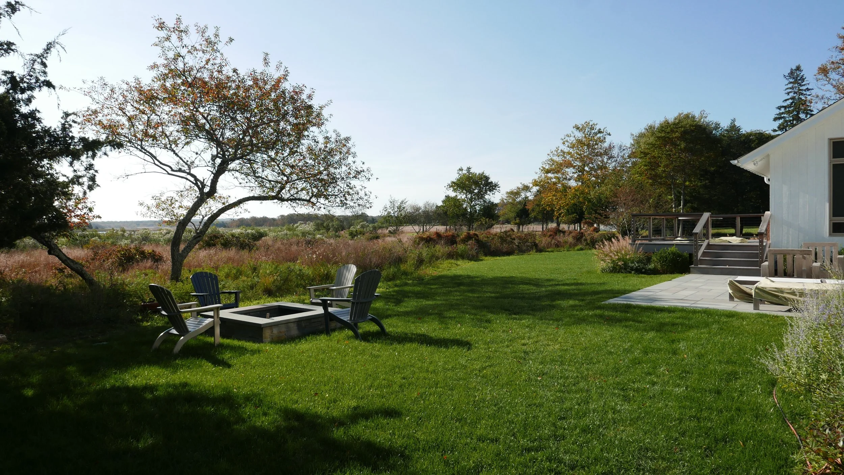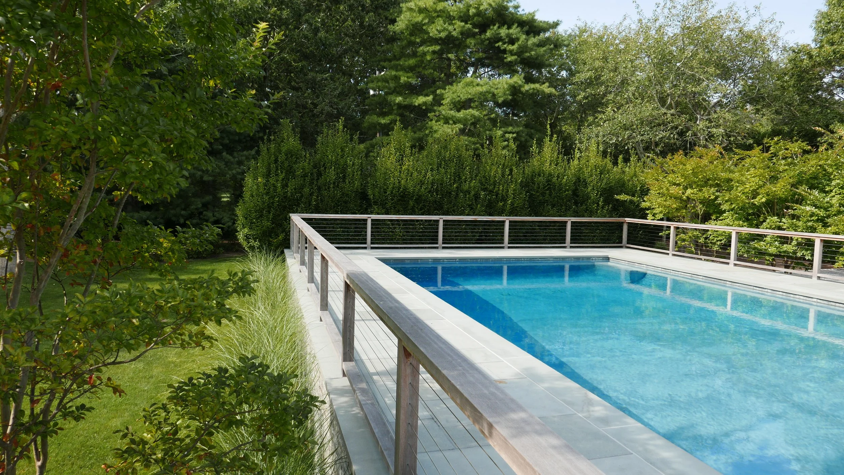This combined renovation and addition project involved extensive planning and a coordinated phased construction schedule over three years. Plans included a complete renovation to the existing 3350 sq. ft. six-bedroom residence, addition of a breezeway and garage, rebuilding of exterior decks and addition of a new pool, pool house and stone terraces. The pool design conveys a creative solution to a difficult challenge–as the site abuts tidal wetlands and lies in the Harbor Protection Overlay District. Variances were required from the Town of East Hampton and the pool was constructed above ground in a manner that allowed it to blend into the surroundings while protecting the nearby wetlands.
Previous
Previous
Houses at Snug Harbor
Next
Next

